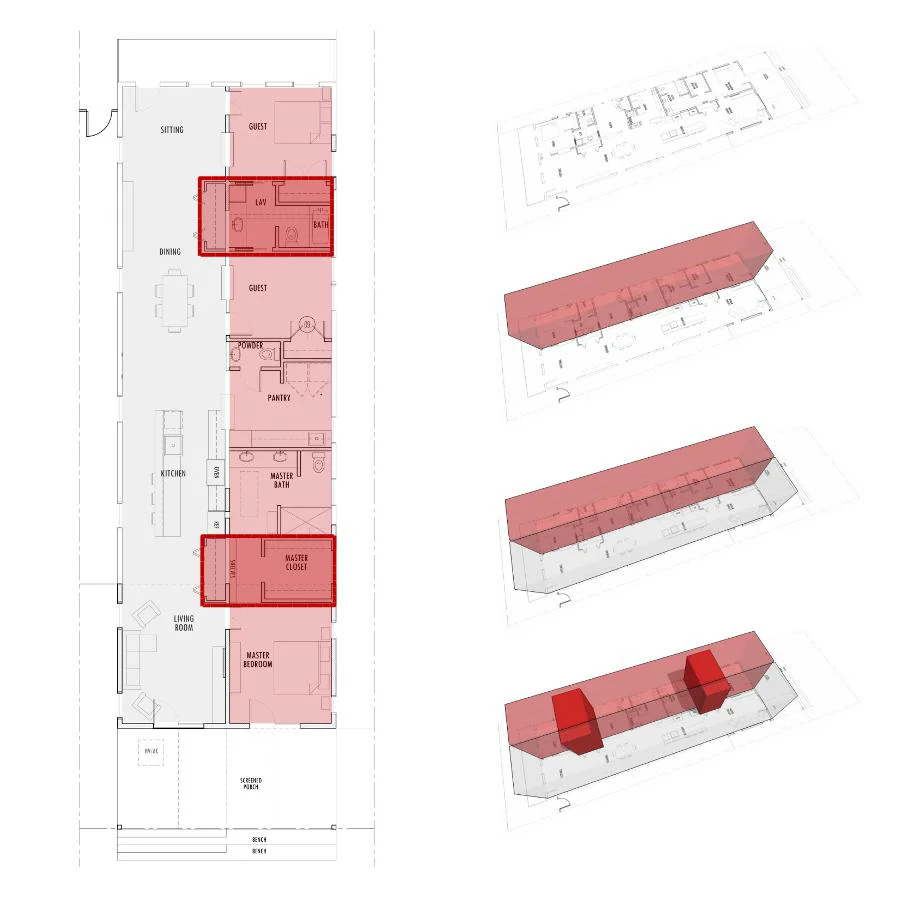




ARABELLA STREET RENOVATION
A renovation of a shotgun double typology into a single residence conceptually based on their relationship and occupations.
Recognizing the original intent of the shotgun double, dedicated circulation was eliminated simply by assigning private spaces to one shotgun and public to the other. Ceiling heights were lowered in smaller accessory spaces and combined into individual distinct forms, conceptually recognized as shipping containers.
The clients are a husband and wife, career Coast Guard and event planner. Wandering the country at the Guard’s discretion, their final call is the Port of New Orleans, They have settled Uptown, and were intrigued by the idea of conceptual containers representing their life’s journey.
These containers unify the design through scale, height and material. Each container is clarified by a reduction in scale: smaller rooms necessitate lower ceilings. The primary ceiling of each adjacent room slips past the container, fostering a larger room volume. The containers are clad in reclaimed pine, offering an accent wall to each bedroom. Their orientation, perpendicular to the grain of the shotgun, solidifies their presence, unites the composition and thoughtfully reflects the clients’ journey.


